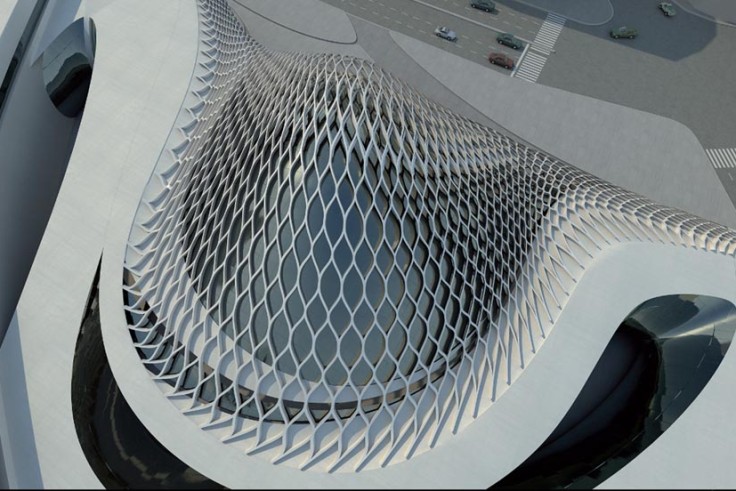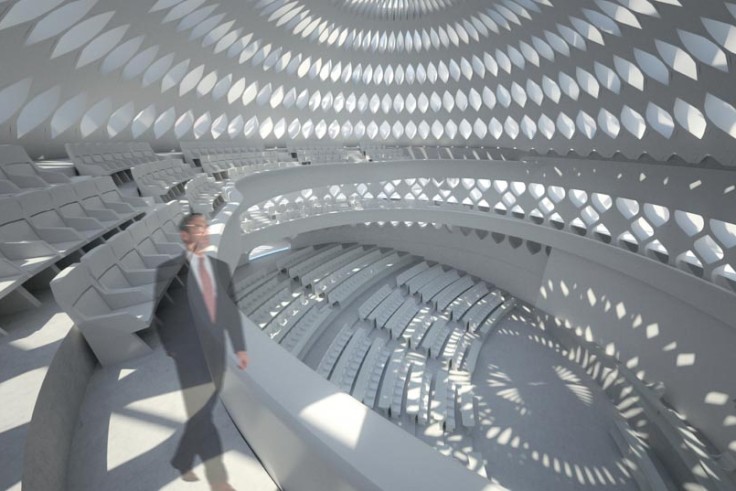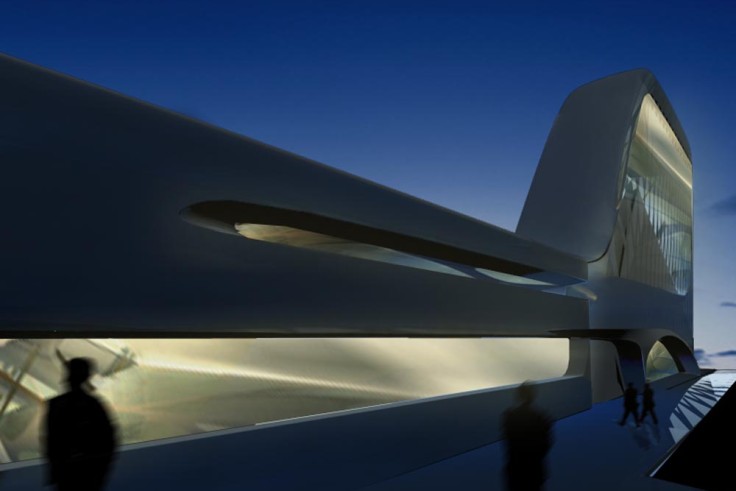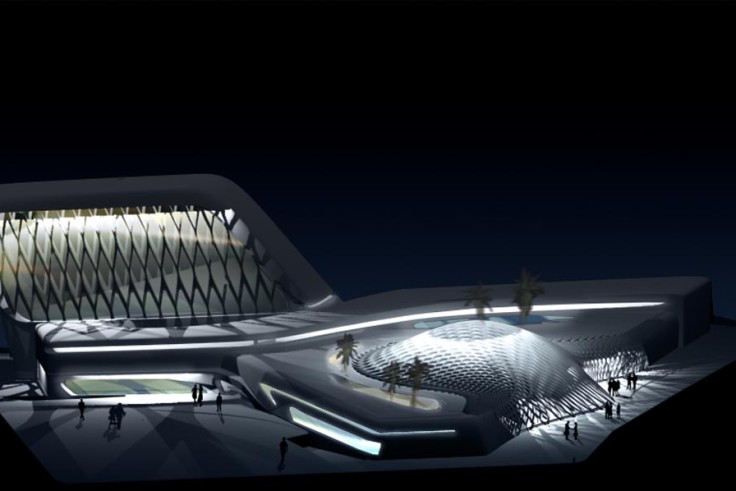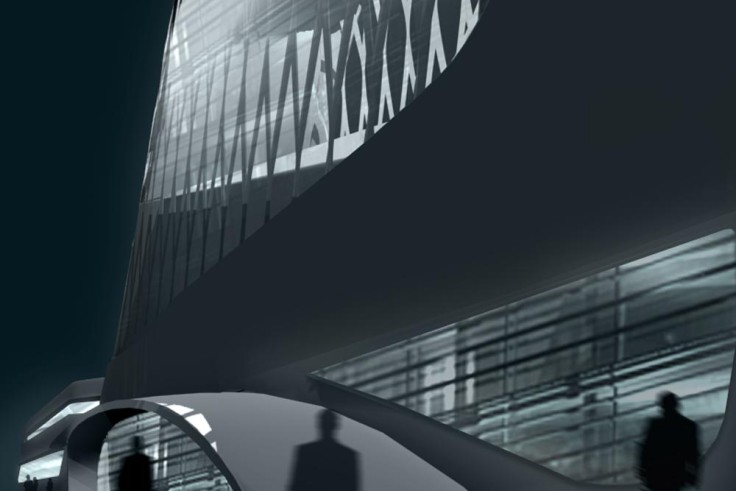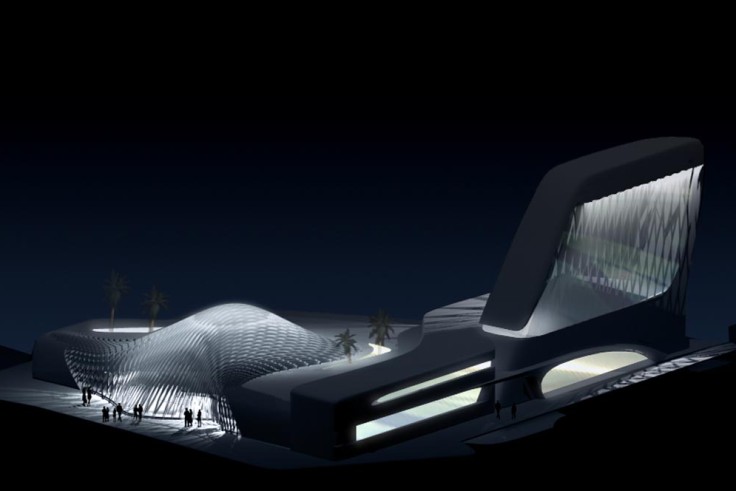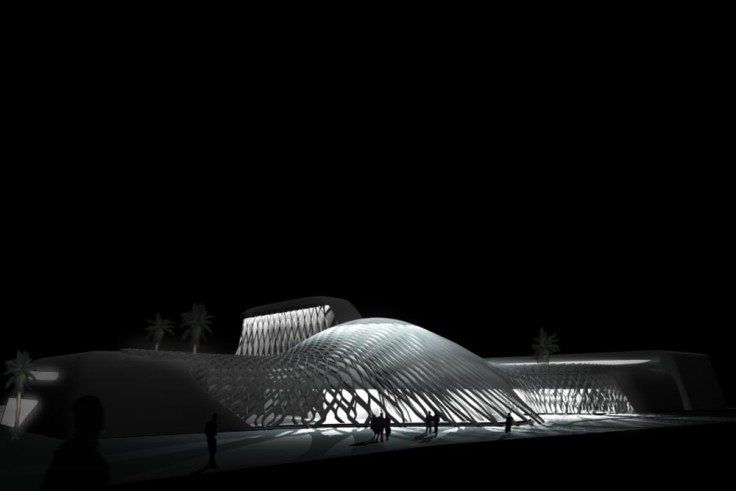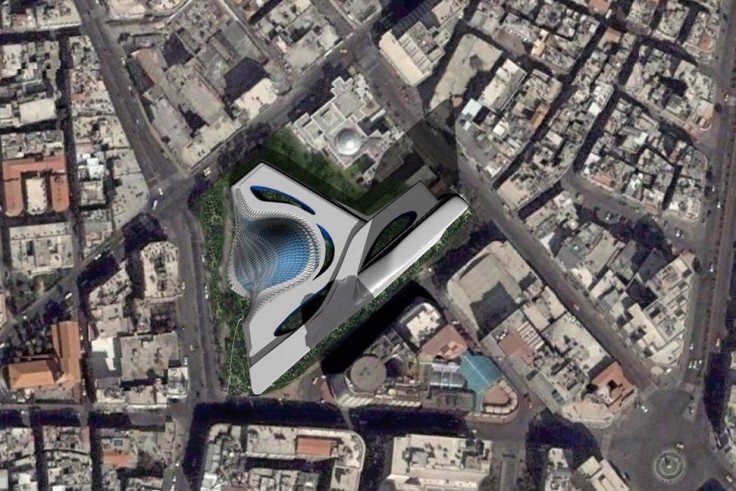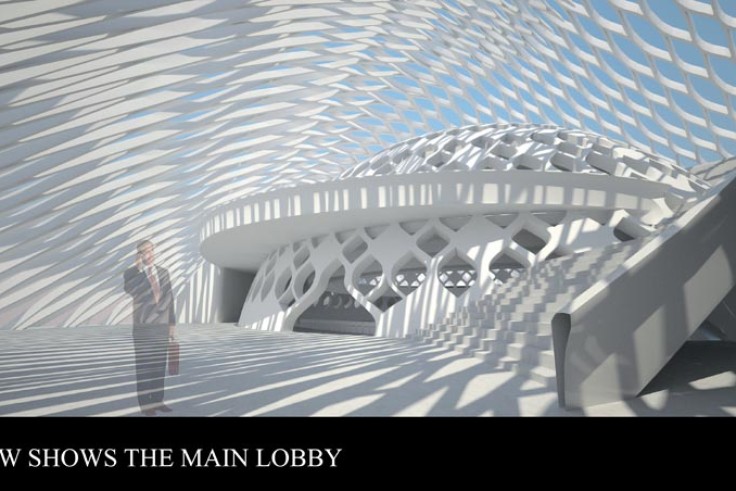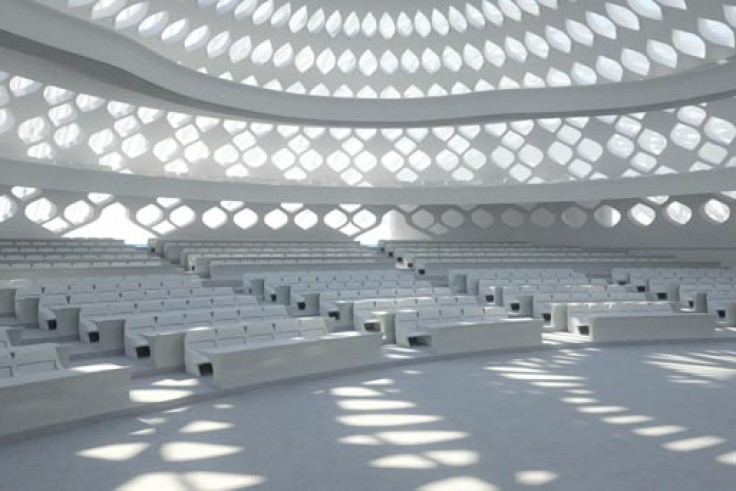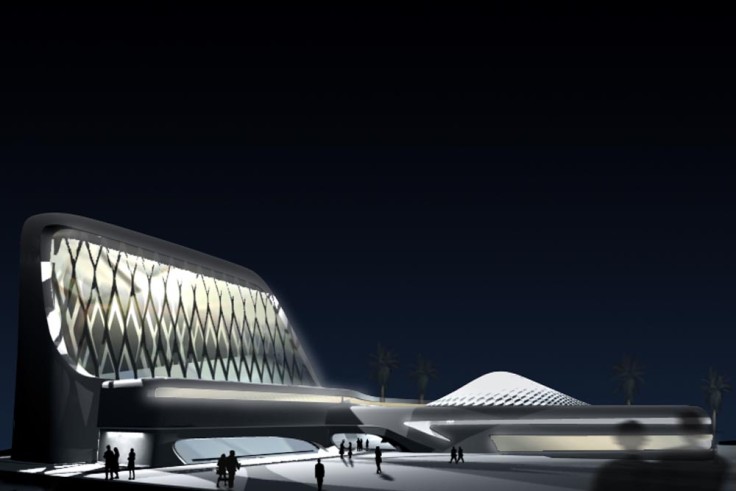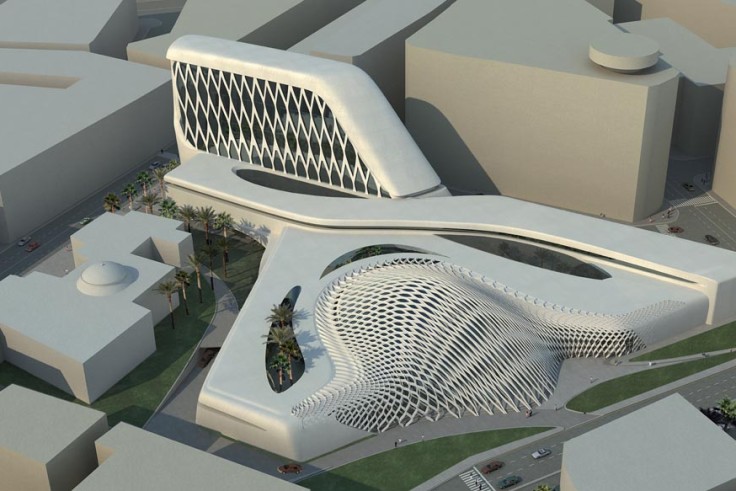Year
-0001 - -0001
Location
Syria - Damascus
Type
International
Building Site
17,000 m2
Building Area
40,000 m2
Team
ZahaHadid, MAG
Parliament Competition
Damascus, Syria 2007
The assembly which is located in the heart of Damascus city is mainly
composed of a fluid. The main parliament hall is flanked on one corner
with a gradually rising tower, housing the ministerial offices.
The conceptual idea is emerged by drawing inspiration from local
traditional aspects, like the ornamental patterns that are strikingly noticeable
throughout the city.
The formal development of the shape gained a certain type of sculptural
sensibility in tune with the programmatic requirements. An important
issue is to create a very comfortable working environment. It is a
concept that does not engage the city directly but draws from it, creating
a new architectural language.
The strength of the design lies in its unity, the homogenous building concept of the main parliament hall with the surrounding offices bind the program extraordinary.
Roles and services are provided with the practice staff:
Engineering design of the project related to all specialties
(Architectural, Structural and Landscaping)
Building area: 40,000 m2
Building site: 17,000 m2
Team:ZahaHadid, MAG Group
Prize: Second Consolation Prize
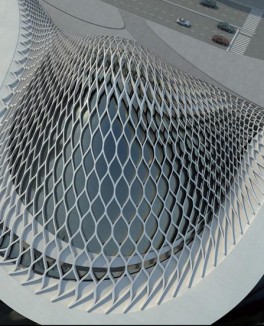
Parliament with Zaha Hadid
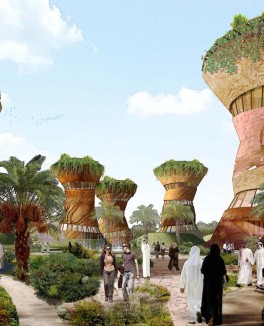
Doha Park
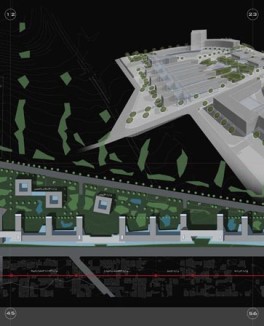
Competition of Governmental Complex
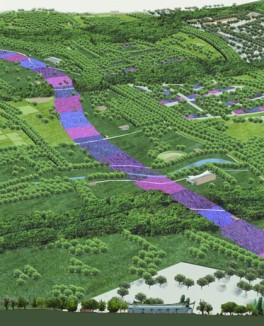
Eastern Park
Fill out the form and our manager will contact you for consultation.
